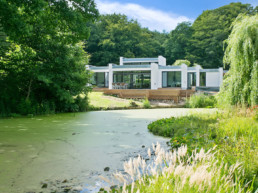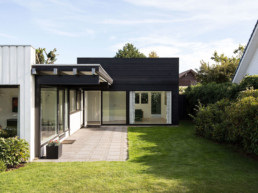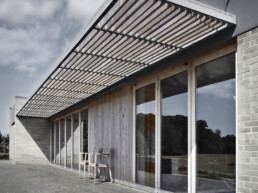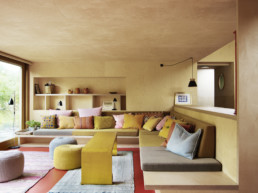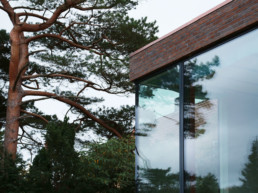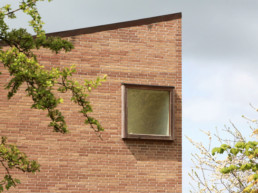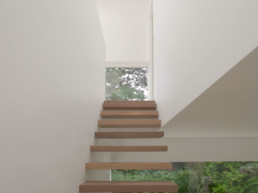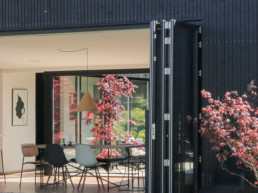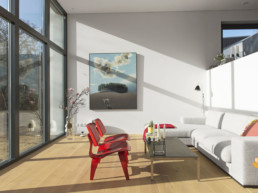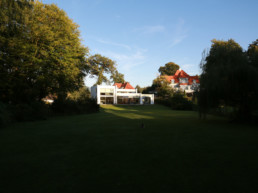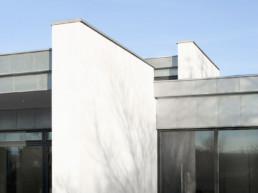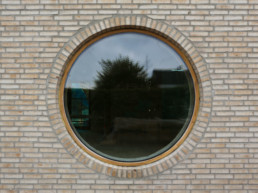Cold Wet & Dark · Architecture
Our building projects include a number of private residences, single-family houses, holiday homes, and extensions, various commercial projects, residential and housing developments, resorts & hotels, retail and interior design, sports facilities, cultural buildings, and projects for the developing world including relief projects.
Paradishegnet
On the very edge of a picturesque lake just north of Copenhagen this house was designed to offer the best possible view to the teeming wildlife from all rooms while also taking in morning and evening sun.
Rylevej
Small extension to an existing house adding two children's bedrooms and a secluded and sunny outdoor play area for the two children to share. Facades in wood and painted black to match the existing house.
Æblehaven
The all grey brick, wood and zinc exterior provides contrast to the warm and colourful interior with its golden oak floor, red kitchen and closets, and custom designed orange wool curtains and room dividers.
Hvidtfrit
Siberian larch facade, oak windows, concrete terrasses, birch veneer plywood walls and ceilings, red epoxy floors, green kitchen and closets, black installations, and nothing white in this holiday home.
Ermelunden
Perched on the very top of a sloped garden this brick and copper house with a floating roof enjoys a spectacular view to the forest beyond the garden through an almost entirely transparent north facade.
Odensevej
Placed on a sunny hillside with a south-west view over sloping farmland towards an island filled ocean, this partially three-story brick, wood and copper building on the middle island was our very first project.
Skovgårdsvej
An old, dark and slightly claustrophobic one-story yellow brick building with tiled roof was turned into a light and airy two-story house with a spacious double height living room and a hanging bedroom.
Himmelrum
In a residential area on the south island of Amager this black quadrangle house was designed for privacy, closing off towards the neighbours on three sides while opening up to the secluded inner courtyard.
Skovringen
The children's lower level and the parent's upper level are connected midway by the large open-plan kitchen and dining room which features a view over the recessed living room to the garden and pond beyond.
Holmevej
At 10 meters wide and 11 deep, the open-plan combined kitchen, dining and living room, with a double side lit skylight, broad view to the garden, and plentiful evening sun, becomes the natural centre of this spacious home.
Krogholmgårdsvej
The very first in a series of houses based on an architectural principle originally conceived by Jeppe Utzon's uncle Kim, where a number of parallel walls create a building that is transparent on one axis while closed on the other.
Danmarksvej
As a series of boxes of varying sizes and each containing a different function, this building occupies its corner site as a sculptural constellation of blocks only perforated by a number of rectangular and circular oak framed windows.

